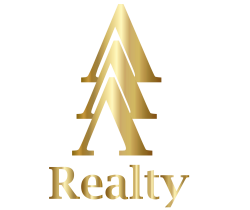15207 Tree Swallow Court, Magnolia, TX 77354
15207 Tree Swallow Court, Magnolia, TX 77354
Description
Make a grand entrance with our Empire Communities Mustang 4 Bedroom 3.5 Bathrooms, Study, Game Room Down, Game Room Up and loft floor plan, which welcomes you home with an elegant dining space that flows into the open kitchen and great room. An attention to practical details is another key feature that sets this floor plan apart, from the tandem 3-car garage to the walk-in kitchen pantry and breakfast nook that includes a seating booth. Entertain al fresco on the porch or in the upper-level flex room, and retreat to your luxurious owner’s retreat at the end of the day, which includes a spa-like ensuite, spacious walk-in closet. This home sits on a corner home site and has an estimated completion date of June 2024.
Address
Open on Google Maps- Address 15207 Tree Swallow Court
- City Magnolia
- State/county TX
- Zip/Postal Code 77354
- Area Audubon
- Country US
Details
Updated on September 30, 2024 at 11:03 pm- Property ID: 14281945
- Price: $485,000
- Property Size: 3390 m²
- Bedrooms: 4
- Rooms: 8
- Bathrooms: 4
- Garages: 3.0
- Garage Size: x x
- Year Built: 2024
- Property Type: Detached, Residential
- Property Status: Pending
- MLS#: 14281945
Mortgage Calculator
- Down Payment
- Loan Amount
- Monthly Mortgage Payment
- Property Tax
- Home Insurance
- PMI
- Monthly HOA Fees

















