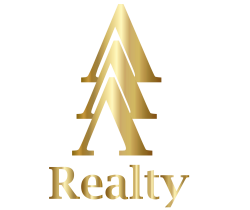21409 Vista Estates Drive, Spicewood, TX 78669
21409 Vista Estates Drive, Spicewood, TX 78669
Description
Custom Modern Farmhouse home in Vista Estates is nestled on a 1-acre lot with beautiful views. This stunning home features a black metal roof, stone, stucco, Hardiplank siding, Hill Country views, luscious front landscaping, plenty of room for a pool, and much more. Bamboo wood floors throughout the main level. Tile in the bathrooms. Upstairs, on the main level, you have four bedrooms and three full baths, a spacious living room with soaring ceilings, an electric fireplace, custom doors with the back doors open, and a long tile floor balcony stretching the home’s length. Your kitchen features sparkling Quartz counters, an island, a Tror chef gas stove (the only thing in the house on propane) with six burners, a griddle, two ovens, a pot filler tap, and hidden spice storage on each side of the stove cabinets. Large butlers pantry, two homes in one guest suite with 2 bedrooms, 1.5 bath, kitchen and laundry down stairs. Room size is estimated
Address
Open on Google Maps- Address 21409 Vista Estates Drive
- State/county TX
- Zip/Postal Code 78669
- Country US
Details
Updated on September 30, 2024 at 11:55 pm- Property ID: 77808811
- Price: $1,900,000
- Property Size: 3963 m²
- Land Area: 1.01 m²
- Bedrooms: 6
- Rooms: 12
- Bathrooms: 5
- Garages: 3.0
- Garage Size: x x
- Year Built: 2020
- Property Type: Detached, Residential
- Property Status: Active
- MLS#: 77808811
Mortgage Calculator
- Down Payment
- Loan Amount
- Monthly Mortgage Payment
- Property Tax
- Home Insurance
- PMI
- Monthly HOA Fees








































