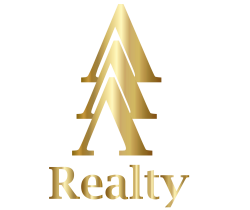11815 Citta Bella Court, Richmond, TX 77406
Description
Stunning Ashton Woods design tucked on a quiet cul-de-sac street in the highly-desired Master Planned community of Lakes of Bella Terra; just 1/2mi from the Rec Center with a Jr Olympic pool, splash pad, gym & playground. Fantastic open-concept floor plan includes welcoming family room with beautiful coffered ceilings & fireplace, flowing effortlessly to the breakfast space & Chef’s island kitchen; boasting elegant quartz counters, modern SS appliances, Butler pantry & walk-in pantry. Spacious Primary Suite offers spa-like en-suite bath with dual sinks, garden tub + separate shower & enormous walk-in closet. 2 guest bedrooms & full bath for sharing. Floor plan also offers elegant formal dining, large utility room with storage, extra storage room, 1/2 bath, & MUD room leading to 3-car tandem garage. Covered patio overlooks fully-fenced backyard. Also features rich wood floors, multiple tray ceilings, premium lighting/ceiling fans, pre-wired alarm, in-ground lawn sprinkler & more.
Address
Open on Google Maps- Address 11815 Citta Bella Court
- City Richmond
- State/county TX
- Zip/Postal Code 77406
- Country US
Details
Updated on May 24, 2024 at 5:34 pm- Property ID: 44450017
- Price: $460,000
- Property Size: 2430 m²
- Land Area: 0.2141 m²
- Bedrooms: 3
- Rooms: 7
- Bathrooms: 3
- Garages: 3.0
- Garage Size: x x
- Year Built: 2021
- Property Type: Detached, Residential
- Property Status: Canceled
- MLS#: 44450017
Mortgage Calculator
- Down Payment
- Loan Amount
- Monthly Mortgage Payment
- Property Tax
- Home Insurance
- PMI
- Monthly HOA Fees





































