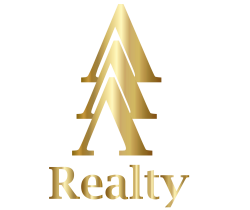17030 Luminous Lane, Hockley, TX 77447
17030 Luminous Lane, Hockley, TX 77447
Description
NEW DAVID WEEKLEY HOME! Guaranteed heating and cooling usage for three years with our Environments for Living program! Treat yourself to the captivating lifestyle experience of the Genoa floor plan. “The Blue Kitchen Horizon” boasts one of the largest kitchen, dining and family rooms our 45′ homesites have to offer. The modern kitchen features plenty of cabinet space, and an oversized island with space for seating. The front bedroom presents a wonderful place for a guest suite offering an en-suite bathroom and privacy far away from the other bedrooms. Your study includes French doors making it the perfect place for a productive home office, a music room, or a family movie theater. End each day and wake up refreshed in the luxurious Owner’s Retreat that includes an en-suite bathroom with a large soaking tub, a separate, spacious walk-in closet. Your outside space includes a covered patio to relax at the end of the day. Contact the David Weekley Team to schedule a tour of this home!
Address
Open on Google Maps- Address 17030 Luminous Lane
- City Hockley
- State/county TX
- Zip/Postal Code 77447
- Area Jubilee
- Country US
Details
Updated on October 23, 2024 at 3:09 pm- Property ID: 86598346
- Price: $385,000
- Property Size: 2290 m²
- Bedrooms: 4
- Rooms: 7
- Bathrooms: 3
- Garages: 2.0
- Garage Size: x x
- Property Type: Detached, Residential
- Property Status: Active
- MLS#: 86598346
Mortgage Calculator
- Down Payment
- Loan Amount
- Monthly Mortgage Payment
- Property Tax
- Home Insurance
- PMI
- Monthly HOA Fees













































